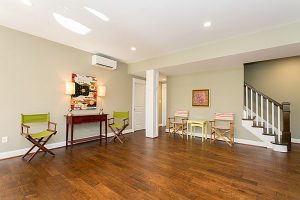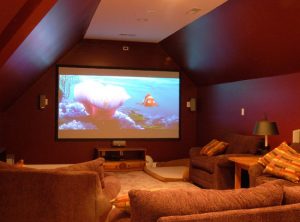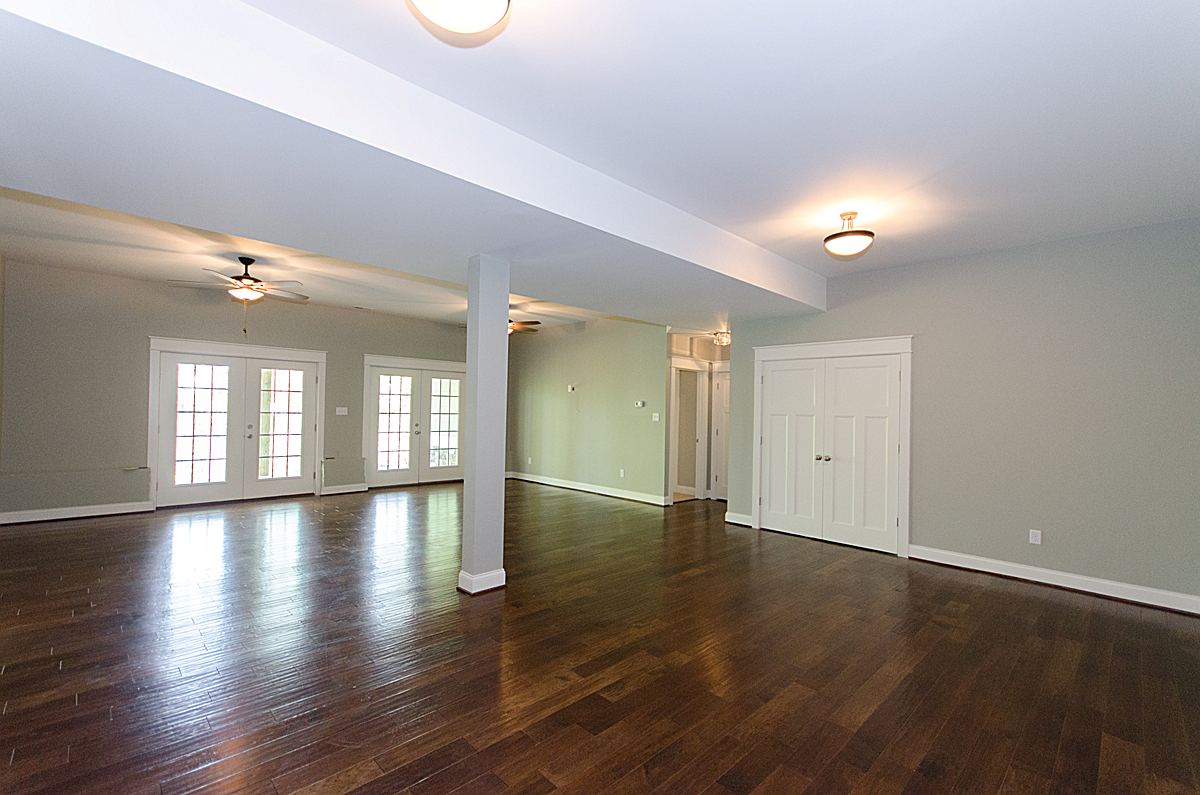When we build a custom home, we pay attention to the details. Many of our clients have specific visions for their kitchens, the master bath, or the Great Room they’ve always dreamed of. One room that’s frequently neglected, unfortunately, is the basement.
As a custom builder, not every home that we create has a basement. But the footprint of the basement is often as large as the home. If your first floor has 2,000 square feet, so will the basement. Basement doors often provide convenient access to patios and outdoor living spaces. All too often, the basement is an afterthought – a space for the washer & dryer, the room where the heat pump lives, or simply a convenient spot for storage.

When designing your custom home, take care that the home’s HVAC systems include the basement. The basement is at or below ground level, and as such will stay cool and invite moisture. Proper consideration of air handling and ventilation will make certain that it’s cool when it needs to be, warm when you want it to be, and prevent buildups of moisture and mildew.
- Bonus tip: It’s not out of the question that you install a gas or conventional fireplace to accentuate the comfort level.
The flooring you select can make a crucial difference. Starting with a proper vapor barrier and subfloor to ward off cool temperatures and moisture, a wise selection is an engineered product like Pergo or ceramic tiles. Once you’ve protected and insulated the concrete sub-floor, carpeting will always be an option.
Much like a kitchen or home office relies on proper lighting, the proper fixtures and lamps can take some of the gloom from your basement room. While frequently at least partially underground, windows can be enlarged to allow as much natural light as possible.

The deadening effect of the flooring and walls also makes a basement ideal for a home gym. No one at home will be distracted by the sound of a bouncing treadmill or barbells dropped to the floor. The decisions that you make for flooring will also cushion you during your workouts.
And don’t skimp on the plumbing! Much of the plumbing in your home is already routed through the basement for your appliances and things like the hot water heater. If you plan on turning your basement into another living room, plan on a full- or half-bath. Plumbing will also come in handy should you create a kitchenette for entertaining or use in the backyard.
We’ve worked with clients who created elaborate workout spaces in their basements. We’ve seen them build expansive and welcoming home theater rooms. One client built a small stage – complete with curtains – for a children’s playroom, while another dedicated the entire space to video gaming.
Whether filling it with a billiard table or high-tech electronics, craft space or home office, your basement is valuable square footage in your home. Planning its design properly will ensure that you get to use it.

